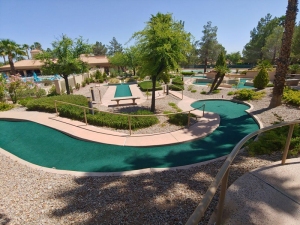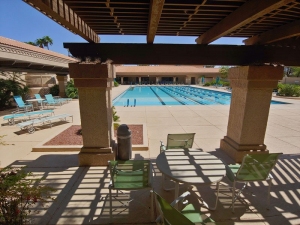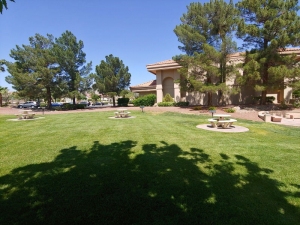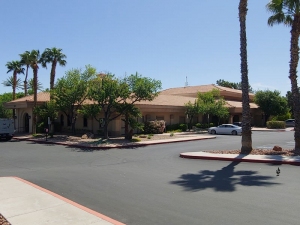Sun City Summerlin is a wonderful Las Vegas Community consisting of approximately 7,951 homes and nearly 15,000 residents. The community includes 4 recreation centers to accommodate all the diverse needs of its residents.
The Sun Shadow Senior Center is the smallest of the 4 recreation centers. Found within are an indoor swimming pool, bocce courts, game rooms, and a dressing area.
The Mountain Shadows Center is the main community station. This location has a cafe as well as the Palm Valley Golf Course – a full 18-hole golf course developed by Billy Casper. This course includes a driving range and two putting areas. There are many game rooms for bridge, Mahjong, poker, pinochle, and other activities. The areas can be divided into smaller rooms or one large ballroom for activities. There are 6 tennis courts, a walking track with exercise stations, horseshoes, miniature golf, an outdoor swimming pool, indoor spa, racquetball courts, and senior community club rooms for various activities. There is a workout room with equipment for all fitness needs.
The Desert Vista Center has a senior ballroom and stage that can be divided into multiple sections and comes equipped with a large kitchen. Some of the activities at this senior clubhouse include model building, photography, crafts, and billiards. The senior workout center comes complete with an indoor swimming pool, spa, dressing rooms, and workout room. Just outside, there’s an Olympic-style outdoor swimming pool complete with swimming lanes. In addition, there are bocce courts, shuffleboard board courts, horseshoes, and large areas for barbecues. This area has 4 tennis courts and 6 pickleball courts.
The Pinnacle Center has a large theater stage and can hold approximately 350 spectators. There are many shows from downtown Las Vegas that are performed in the theater. A monthly calendar outlines all of the shows that residents can enjoy. The center has a large dining area equipped with a full kitchen that can be used for parties, weddings, and other activities. The Pinnacle fitness center has a fantastic senior workout area with a view of the entire city. There are areas with barbells and other useful equipment. This location also has a pool and an exterior spa that overlooks the valley. There is a dressing room, a dance area, a table tennis area, four tennis courts, and a softball field with a quarter-mile track around it. The Pinnacle Golf Course is an executive-style course spanning over 4,000 yards.
On the property, you can also find Highland Falls Golf Course which has a cafe, driving range, putting greens, chipping area, a full-size 18-hole golf course, and more than enough room for other events and gatherings. The community offers
The community is golf cart friendly. You may drive the golf cart on all streets within the subdivision. It is safe to say that Sun City Summerlin almost has it all. For more information about Sun City Summerlin living or for additional Las Vegas real estate resources, give us a call.
Ready to see yourself in Sun City Summerlin?
Quick View
There are over 7900 homes in Sun City Summerlin
Over 2500 townhomes and more than 5000 single-family residences
Age for occupants is 55+ ( no one under 19)
3 golf courses, 4 club houses, 5 pools, 18 tennis and pickle-ball courts and 90 clubs
Rent ranges from 1300 to 3000 monthly approximately
Floor Plans
Phase One of Sun City Summerlin includes three sets of model homes dating back to 1990. The area is located along Rampart to west of Lotus Hill, and from Cheyenne to Lake Mead. This original section of the community features villas ranging from 1,046 sq ft to 1,332 sq ft, and garages built for one car and one golf cart. Phase One also includes duplexes ranging from 1179 sq ft to 1749 sq ft, each with two bedrooms and two bathrooms, and multi-car garages. Single family homes in this area start at 1,119 sq ft, with models as large as 2,486 sq ft. Golf course homes in Phase One start at about 1653 sq ft, while golf course duplexes start at 1333 sq ft.
Phase I Floorplans
Villas
Duplexes
Single Family
Phase Two of Sun City Summerlin real estate was built between 1992 and 1996, and is located west of Lotus Hill, north of Lake Mead, and south of Cheyenne. The area includes villas in three distinct models ranging from 1021 sq ft to 1302 sq ft, all of which are two bedroom and two bath layouts, with two car garages. Duplexes in Phase Two start at 1220 sq ft, and are as large as 1729 sq ft, with the same number of bedrooms, baths, and car space as villas. Single family homes here cover a the widest range in size, from 1179 sq ft to nearly 3,000 sq ft.
Phase II Floorplans
Villas
Duplexes
Single Family
Built between 1996 to 2000, Phase Three is situated south of Las Vegas Drive, and west of Anazazi. Duplexes here range from 1220 sq ft to 1337 sq ft, and all include two bedrooms, two baths, and two car garages with golf cart area. Single family homes in phase three have floor plans ranging from 1215 sq ft to 3000 sq ft. Many homes in Phase Three are located on foothills golf course lots with great fairway views. Non-golf course homes commonly afford excellent views of the Las Vegas cityscape from elevated lots. Pricing for single family homes throughout Sun City Summerlin generally starts between $250,000 and $350,000.
All homes in the Sun City Summerlin come with a covered patios ranging in size from eight by ten feet to about 12 by 30, enabling residents to enjoy this area’s great year round weather without always being under the sun. Each home here also features a Home Locator emergency system and regular patrols to assist residents with any medical emergencies. Another popular feature of Sun City Summerlin is its golf cart permissible streets, which help reduce local traffic and keep noise down. Home Owner Association fees in Sun City Summerlin are slightly more than a $1000 year, and cover access to all recreation facilities, common areas, and golf courses.




